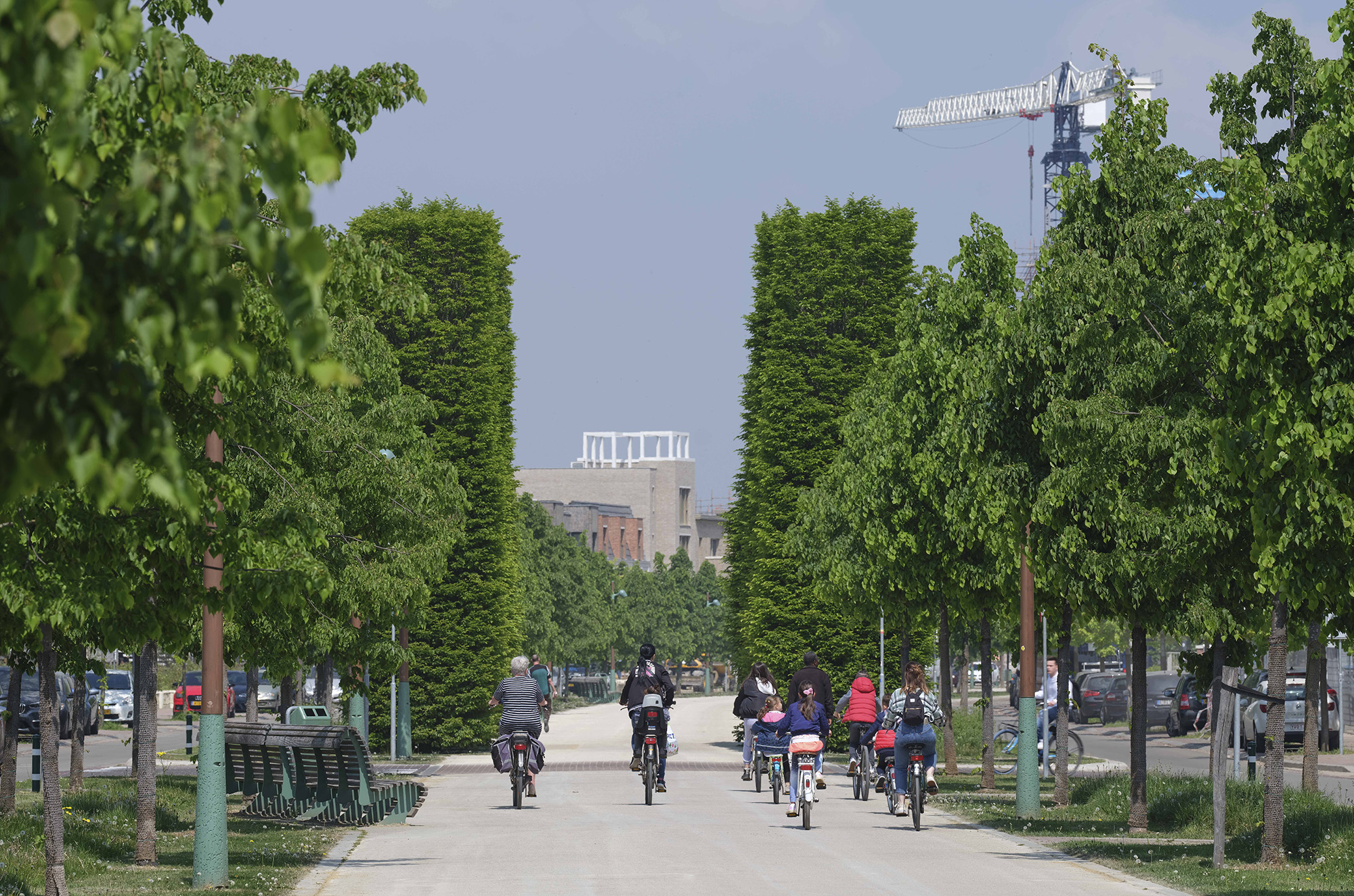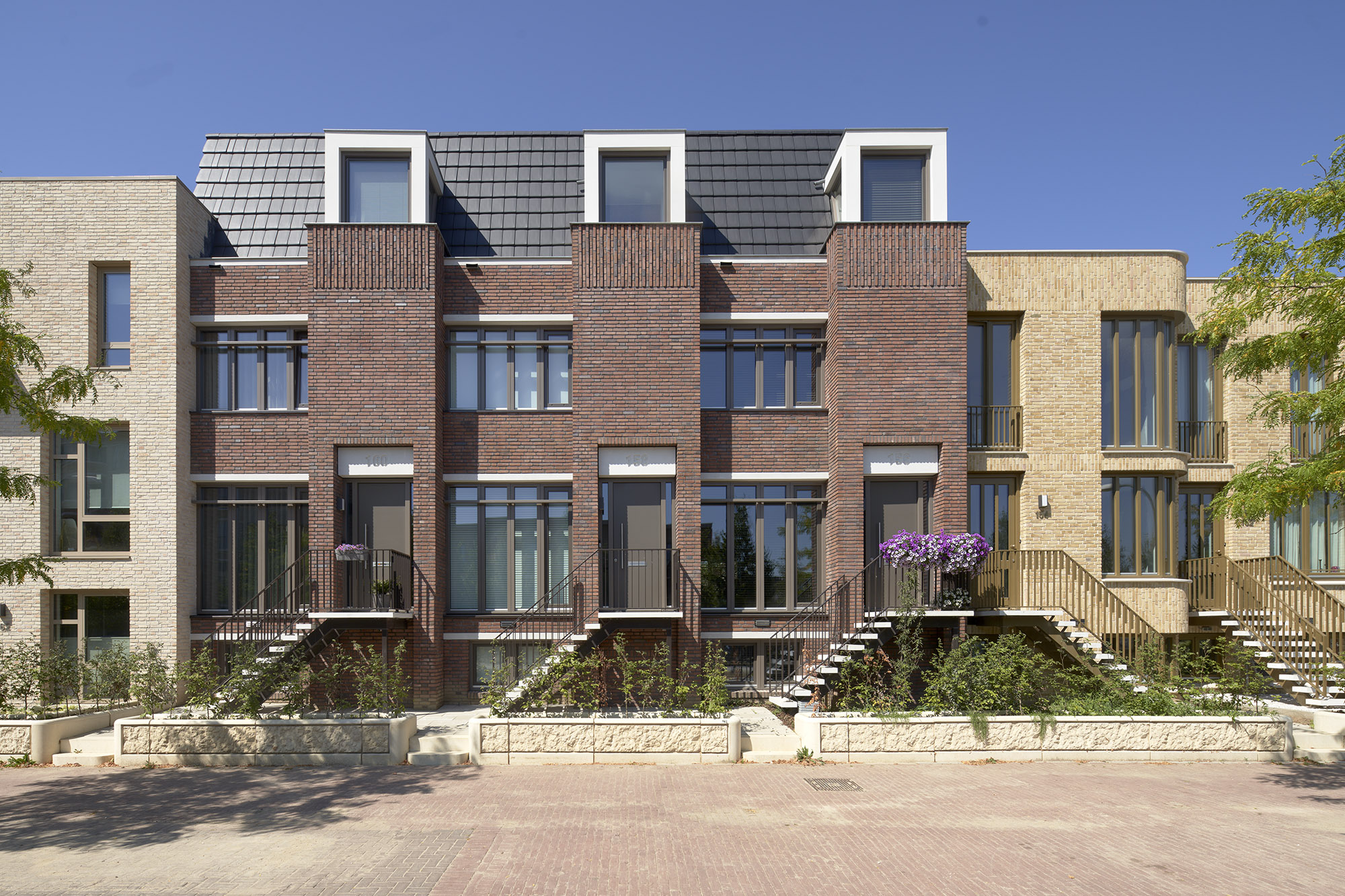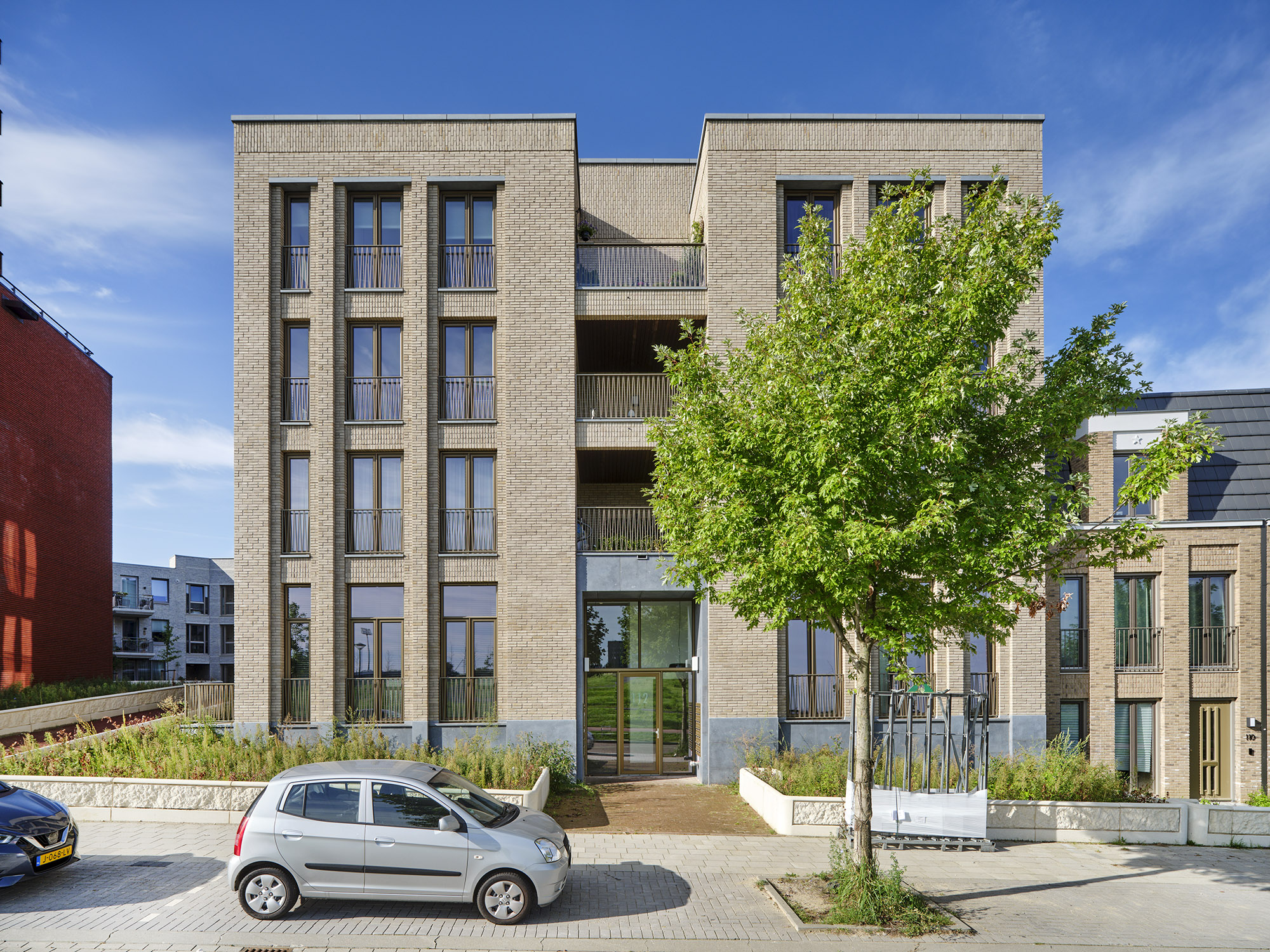
De Groene Loper, Maastricht, appartementengebouw (JM)

De Groene Loper, Maastricht, appartementengebouw

De Groene Loper, Maastricht

De Groene Loper, Maastricht

De Groene Loper, Maastricht

De Groene Loper, Maastricht

De Groene Loper, Maastrich

Kop van De Groene Loper, Maastricht, appartementengebouw
313 DE GROENE LOPER, Maastricht - 38 woningen, 53 appartementen
Galerij
De Groene Loper, Maastricht, appartementengebouw (JM)
De Groene Loper, appartementengebouw, Maastricht, foto Rene de Wit
De Groene Loper, Maastricht
De Groene Loper, Maastricht
De Groene Loper, Maastrich
De Groene Loper, Maastricht
De Groene Loper, Maastricht
De Groene Loper, Maastricht, appartementengebouw
Kop van De Groene Loper, Maastricht, appartementengebouw
Kop van De Groene Loper Maastricht
De Groene Loper, Maastricht (JM)
De Groene Loper, Maastricht
De Groene Loper, Maastricht
De Groene Loper, Maastricht
De Groene Loper, Maastricht
De Groene Loper, Maastricht
De Groene Loper, Maastricht (JM)
De Groene Loper, Maastricht (JM)
De Groene Loper, Maastricht
De Groene Loper, Maastricht
De Groene Loper, Maastricht
De Groene Loper, Maastricht
De Groene Loper, Maastricht
De Groene Loper, Maastricht
De Groene Loper, Maastricht
De Groene Loper, Maastricht
De Groene Loper, Maastricht
De Groene Loper Hof Appartementengebouw_foto Rene de Wit
De Groene Loper, Maastricht
De Groene Loper, Maastricht
De Groene Loper, Maastricht (JM)
De Groene Loper, Maastricht
De Groene Loper, Maastricht, appartementengebouw (JM)
Betrokken partijen
38 woningen en 53 appartementen in diverse fasen
betrokken architectenbureau’s: Atelier Brink, DAT, HILBERINKBOSCH architecten, Martens Willems & Humblé architecten, Mathieu Bruls architect
opdrachtgever: Ballast Nedam
aannemer: Laudy Bouw en Ontwikkeling
stedenbouwkundig plan, supervisie, landschapsarchitectuur: West 8 urban design & landscape architecture
fotografie: Réne de Wit, Jeroen Musch
HBa: Annemariken Hilberink, Geert Bosch, Jaap Janssen, Frenske Wijnen, Nijs de Vries, Jurre Mattheeuwse